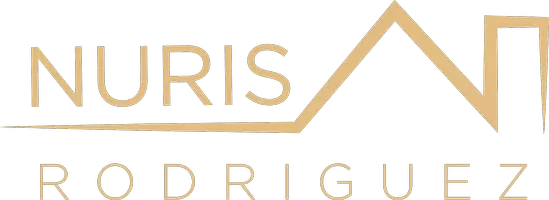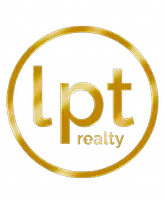4 Beds
4 Baths
2,488 SqFt
4 Beds
4 Baths
2,488 SqFt
OPEN HOUSE
Sat Jun 07, 10:00am - 12:00pm
Sun Jun 08, 1:00pm - 4:00pm
Key Details
Property Type Single Family Home
Sub Type Single Family Residence
Listing Status Active
Purchase Type For Sale
Square Footage 2,488 sqft
Price per Sqft $502
Subdivision Allendale Court
MLS Listing ID TB8390502
Bedrooms 4
Full Baths 3
Half Baths 1
HOA Fees $300/mo
HOA Y/N Yes
Annual Recurring Fee 3600.0
Year Built 2014
Annual Tax Amount $9,057
Lot Size 6,534 Sqft
Acres 0.15
Lot Dimensions 49x121
Property Sub-Type Single Family Residence
Source Stellar MLS
Property Description
From the moment you step inside, you're greeted by soaring 10-foot ceilings, curated designer finishes, and a welcoming sense of style. The formal dining room is set apart by stunning model-home-inspired wallpaper, and just across the hall, a dedicated home office offers the perfect space for remote work, a quiet retreat, or a potential playroom or den.
The refreshed kitchen is a chef's dream, centered around a dramatic quartzite waterfall island and featuring updated cabinetry, a new refrigerator, and a wine fridge. The adjacent living space is warm and inviting, while a charming sitting area off the kitchen showcases custom built-in shelving with a rolling ladder—ideal for a library or its current use as a bourbon tasting lounge.
Step through to the screened-in back porch, where an electric fireplace feature wall adds a cozy focal point. With ample seating, this space offers year-round outdoor living with style and comfort.
Upstairs, you'll find four spacious bedrooms, each with decorator touches and generous closets. The luxurious primary suite includes a spa-inspired bath with dual vanities and an oversized walk-in shower. A covered front balcony extends the living space outdoors—perfect for your morning coffee or unwinding at sunset.
NOTABLE UPGRADES INCLUDE:
Brand new flooring,
Kitchen refresh with updated finishes,
New A/C system (2022),
New refrigerator and wine fridge,
Fence, gutters, and water softener,
Electric fireplace on the screened porch,
EV 220V outlet in the garage,
& Natural gas tankless water heater.
The home is located high and dry in a NON-FLOOD ZONE, with a finished floor elevation of 35.6 feet, so no flood insurance is required. The entire exterior was painted in 2020, and all windows are equipped with HURRICANE SHUTTERS for added protection.
Parking is effortless with a 2-car rear-entry garage, 2-car driveway, additional parking pad, and plentiful street parking on nearby 7th St. N.
Allendale Court's HOA covers lawn maintenance, deep well irrigation, and access to a community dog park, all for a low monthly fee.
Ideally located just minutes to DOWNTOWN ST PETE, Trader Joe's, Fresh Market, Rolling Oats, Whole Foods, and an incredible array of restaurants, plus easy access to I-275 and vibrant Downtown St. Petersburg—this home offers the perfect blend of convenience, comfort, and luxury!
Location
State FL
County Pinellas
Community Allendale Court
Area 33704 - St Pete/Euclid
Zoning RESI
Direction N
Rooms
Other Rooms Attic, Den/Library/Office, Family Room, Formal Dining Room Separate
Interior
Interior Features Ceiling Fans(s), Crown Molding, Eat-in Kitchen, High Ceilings, Kitchen/Family Room Combo, Open Floorplan, Solid Surface Counters, Solid Wood Cabinets, Stone Counters, Thermostat, Tray Ceiling(s), Walk-In Closet(s), Window Treatments
Heating Central, Electric, Heat Pump
Cooling Central Air
Flooring Carpet, Hardwood, Tile
Fireplaces Type Electric, Outside
Furnishings Unfurnished
Fireplace true
Appliance Built-In Oven, Dishwasher, Disposal, Dryer, Exhaust Fan, Gas Water Heater, Ice Maker, Microwave, Range, Range Hood, Refrigerator, Tankless Water Heater, Washer, Water Softener, Wine Refrigerator
Laundry Laundry Room, Upper Level
Exterior
Exterior Feature Balcony, Hurricane Shutters, Lighting, Rain Gutters, Sidewalk
Parking Features Driveway, Garage Door Opener, Garage Faces Rear, Golf Cart Parking, Guest, On Street, Parking Pad
Garage Spaces 2.0
Fence Fenced
Community Features Deed Restrictions, Dog Park, Street Lights
Utilities Available Cable Connected, Electricity Connected, Natural Gas Connected, Phone Available, Sewer Connected, Sprinkler Well, Underground Utilities, Water Connected
Roof Type Shingle
Porch Covered, Enclosed, Front Porch, Patio, Rear Porch, Screened
Attached Garage true
Garage true
Private Pool No
Building
Lot Description Corner Lot, City Limits, Landscaped, Sidewalk, Paved, Private
Story 2
Entry Level Two
Foundation Slab
Lot Size Range 0 to less than 1/4
Sewer Public Sewer
Water None
Architectural Style Traditional
Structure Type Block,Stucco,Frame
New Construction false
Schools
Elementary Schools John M Sexton Elementary-Pn
Middle Schools Meadowlawn Middle-Pn
High Schools St. Petersburg High-Pn
Others
Pets Allowed Yes
HOA Fee Include Maintenance Grounds,Other,Private Road
Senior Community No
Ownership Fee Simple
Monthly Total Fees $300
Acceptable Financing Cash, Conventional, VA Loan
Membership Fee Required Required
Listing Terms Cash, Conventional, VA Loan
Special Listing Condition None
Virtual Tour https://www.propertypanorama.com/instaview/stellar/TB8390502

Find out why customers are choosing LPT Realty to meet their real estate needs
Learn More About LPT Realty







